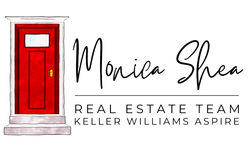9916 Owl Perch LoopColorado Springs, CO 80908
Luxurious single-story Ranch style home with 5 bedrooms, 4.5 baths, and a 3-car extended garage on 12,800 SF lot. Mountain Views. This home design features a finished basement that includes a spacious rec room, wet bar, bedroom, full bath and storage. Open concept living with see-through fireplace that warms the great room on one side and the wine room on the other. A gourmet kitchen with stainless steel appliances, tech center, and walk in pantry. The primary suite hosts a large bathroom with a walk-in closet and shower with designer tile accents with a double vanity. The large laundry room off the garage entry adds the touch of convenience you desire. It also features full constructed closets with shoe racks, Tankless hot water heater, and 96% efficiency rated gas furnace. Enjoy your morning coffee on the covered front porch or the covered outdoor living area in the back. Includes full landscaping with sprinkler.
| 2 weeks ago | Listing updated with changes from the MLS® |

The real estate listing information and related content displayed on this site is provided exclusively for consumers’ personal, non-commercial use and may not be used for any purpose other than to identify prospective properties consumers may be interested in purchasing. This information and related content is deemed reliable but is not guaranteed accurate by the Pikes Peak REALTOR® Services Corp. Copyright 2025
Last checked: 2025-07-30 01:08 PM UTC

Did you know? You can invite friends and family to your search. They can join your search, rate and discuss listings with you.